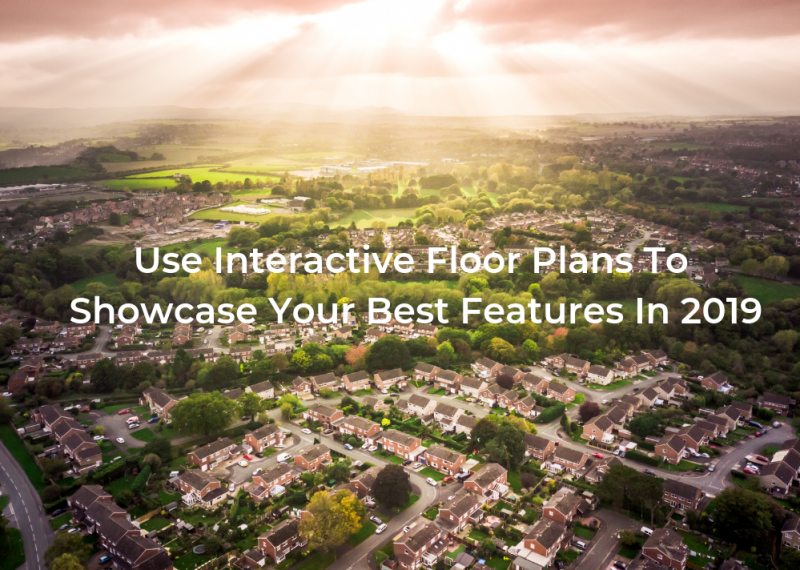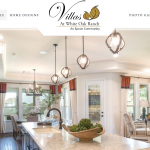Use Interactive Floor Plans To Showcase Your Best Features In 2019
March 5, 2019If you’re a home builder you know all about market trends. What buyers want to see changes from year to year. And only fifteen years ago, potential buyers had to drive to model homes to get a feel for what their new home could look like—as well as what special features—like a wet bar in the basement— could be added or taken out. But with the dawn of the internet, people are less and less likely to drive somewhere to see a home—unless they’re fairly certain they’re going to buy. So what can you do as a home builder to ensure that those customers buy from you? It all has to do with utilizing your website to its fullest capacity—by showcasing your best features in 2019 using an interactive floor plan.
Most home builders offer several different floor plans with a variety of add-on features. Some of these features might include a screened-in porch, extra storage, or a third garage space. But how will the add-on features fit into the overall design? And how will that design for a potential buyer and his or her family?
As the home builder, you can likely visualize all of that. But potential home buyers have a more difficult time with this task because they’re not in the industry and they don’t see it every day. Luckily we now have technology that allows you to blast through that barrier. Interactive floor plans are the perfect way to showcase to potential buyers how all of the rooms in your homes work in relation to one another. Best of all, this tool lets potential homeowners visualize design options without having to worry about how much it’s going to cost them. Instead, they’re able to add rooms, subtract room, and switch things around with the click of a button—all for free. And it’s when they’re able to build their dream home through your interactive floor plan that the spoken sale isn’t as crucial. You’ve already sold them using technology!
And there are more advantages for you, home builders. As you’re aware, the demand for what buyers want changes from year to year. According to NAHB, “Laundry rooms and energy-saving features such as Energy Star appliances, windows, and whole house certification are among the most wanted home features.” Additional “must-haves” included home-storage needs, hardwood flooring, patios, and exterior lighting. But from the amount of square footage your homes offer to open concept kitchens, it can be expensive to showcase everything in a model home. With an interactive floor plan, you have the ability to add and subtract features for buyers according to the latest trends—and showcase exactly what your buyers want. Don’t assume the home shoppers visiting your website understand and pay attention to static floor plans. Interactive plans help website visitors learn what you offer in a much more memorable and engaging way.
There are many interactive floor plan providers to choose from. When you are comparing them pay close attention to the UX and UI (user experience and user interface) of the tool. If it isn’t super intuitive to use and appealing to the eye your website visitors won’t use the tool. Also, be sure to check the experience on your mobile phone. With 50% or more of website visitors experiencing your website on a mobile phone you can’t afford for the mobile interactive plan UX and UI to be less than stellar.
Remember: Photos are worth 1,000 words. And there’s no industry that, that phrase rings truer in than home building. Stop working so hard to sell your homes. It’s time to let your website do the talking. Our friends at Outhouse Interactive are available to help you install interactive floor plans on your website. Plus don’t forget Meredith Communications offers home builder marketing services including website redesign and website refreshes.
Related Posts:
Categorised in: Home Builder Marketing & Sales, Technology, Website Design








